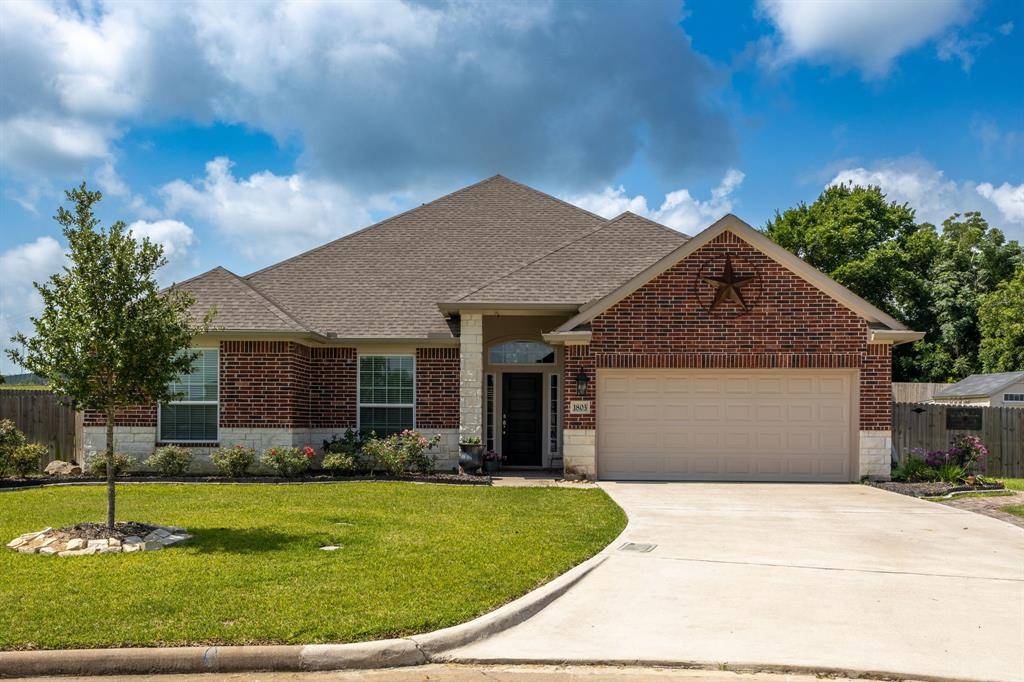UPDATED:
Key Details
Property Type Single Family Home
Listing Status Active
Purchase Type For Sale
Square Footage 2,233 sqft
Price per Sqft $212
Subdivision Timber Oaks
MLS Listing ID 10936842
Style Traditional
Bedrooms 3
Full Baths 2
HOA Fees $8/ann
HOA Y/N 1
Year Built 2021
Annual Tax Amount $6,761
Tax Year 2024
Lot Size 0.370 Acres
Acres 0.3701
Property Description
Step inside to soaring 11-foot ceilings and an open-concept layout that seamlessly connects the living area, dining space, and kitchen—perfect for entertaining and everyday living. A rock fireplace adds warmth and character, while the kitchen features quartz countertops, large center island, gas range, and ample cabinetry. Throughout the home, stylish shiplap accents add texture and charm.
The private office with glass French doors provides a quiet, light-filled workspace. A split-bedroom layout ensures privacy, with the primary suite tucked away and featuring a spa-like bath with separate soaking tub and shower, dual vanities, and walk-in closet. Step outside to enjoy a covered back patio, fully fenced yard for privacy, sprinkler system, and a storage building.
This move-in ready home combines modern design with functional features in a peaceful cul-de-sac setting.
Location
State TX
County Washington
Rooms
Bedroom Description All Bedrooms Down,Primary Bed - 1st Floor,Split Plan
Other Rooms Family Room, Home Office/Study, Kitchen/Dining Combo, Living/Dining Combo, Utility Room in House
Master Bathroom Primary Bath: Separate Shower, Primary Bath: Soaking Tub, Secondary Bath(s): Tub/Shower Combo
Den/Bedroom Plus 4
Kitchen Island w/o Cooktop, Kitchen open to Family Room, Soft Closing Cabinets, Soft Closing Drawers
Interior
Interior Features Fire/Smoke Alarm, High Ceiling, Window Coverings
Heating Central Gas
Cooling Central Electric
Flooring Carpet, Tile, Vinyl Plank
Fireplaces Number 1
Fireplaces Type Gas Connections
Exterior
Exterior Feature Back Yard, Back Yard Fenced, Covered Patio/Deck, Porch, Sprinkler System, Storage Shed
Parking Features Attached Garage
Garage Spaces 2.0
Roof Type Composition
Street Surface Asphalt
Private Pool No
Building
Lot Description Cul-De-Sac
Dwelling Type Free Standing
Story 1
Foundation Slab
Lot Size Range 1/4 Up to 1/2 Acre
Sewer Public Sewer
Water Public Water
Structure Type Brick,Stone
New Construction No
Schools
Elementary Schools Bisd Draw
Middle Schools Brenham Junior High School
High Schools Brenham High School
School District 137 - Brenham
Others
Senior Community No
Restrictions Deed Restrictions
Tax ID R65801
Energy Description Ceiling Fans
Acceptable Financing Cash Sale, Conventional, FHA, VA
Tax Rate 1.6314
Disclosures Sellers Disclosure
Listing Terms Cash Sale, Conventional, FHA, VA
Financing Cash Sale,Conventional,FHA,VA
Special Listing Condition Sellers Disclosure




